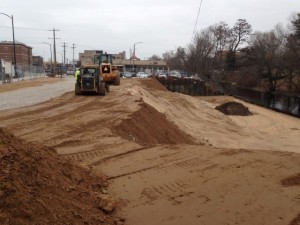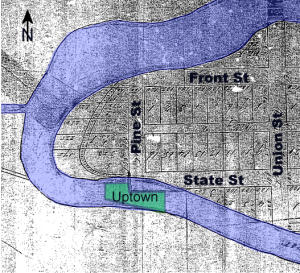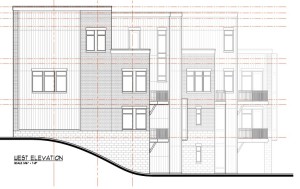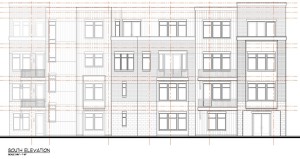Winter is back! November weather had us worried. December gave us a reprieve. January came with a vengeance.
By mid-December, building demolition, clearing & grubbing, removal of overhead power and fiber optic lines along the riverbank, installation of a retaining wall along the river, mass excavation of more than 3,000 tons (60 double truckloads) of urban debris was removed from the site and temporary shoring driven for basements of the riverfront townhomes. All capped with a nice layer of clean sand. Many thanks to all our contractors, consultants, local and state agencies1.
By December 31, Hardman Construction, with excavating support from Team Elmer’s, completed the installation of seventy three specially-designed 35 foot deep 14” diameter auger cast pilings that will provide the support for PH1 units A through E.
A quick glance at the 1859 plat map explains why: the river ran through it. The river actually occupied most of the intersection of State and Pine but was pushed south over the years resulting in up to 24’ of fill across the property that is not suitable for typical footings.
December’s mild temperatures were a blessing, but with rain and dropping temperatures, we decided to put off PH2 foundations till spring rather than fight frigid conditions and frozen ground. But, we are in good position on Phase 1 to continue through the winter. Next comes steel reinforced concrete grade beams that will connect all the pilings and provide the base for the poured concrete foundation walls and then begin framing around the first of February. So PH1 occupancy in August is till the target, while PH2 occupancy is projected to be around the end of 2015.
The condominium has now officially been expanded from the original 5 units to 10 with the recording of the Phase 2 Amendment to the Master deed. With more units in the condominium, the projected assessments have dropped from $262 to $246 per month, which will include snow melting, trash removal, grounds maintenance and irrigation, Association insurance, management and bookkeeping. Changing mortgage lending requirements for attached townhomes prompted an amendment to the By-Laws to have the Association carry the insurance policies on the structures and reimbursed by the homeowner. As is common in multi-unit condominiums, homeowners will need to provide coverage for interior fixtures and finishes and their personal contents and liability. Hard copies of the Amendments are being sent to current Association members next week. Click to view or download an updated set of documents.
Now that we have drawings and elevations for all of Phase 1, we have commissioned a photo-realistic rendering of the project showing some of Phase 2 and most of Phase 1 from a perspective taken across the river. We’ll be sharing that with you soon. That should be exciting!
Uptown, along with Inhabitect, continues to receive recognition as a local leader in the Green Roof movement. The benefits are many and huge to our environment as well as to the homeowner. Learn more.
As of this writing only Unit B is available in Phase 1. Unit B comes in at 2480sf. Phase 2 units F, H, I and J are available, custom-designed to suit lifestyle and space needs from 2500 to 4500sf. Several base plans have been prepared as a starting point, but the possibilities are endless and the Whiteford design team makes the design process enjoyable and easy.





